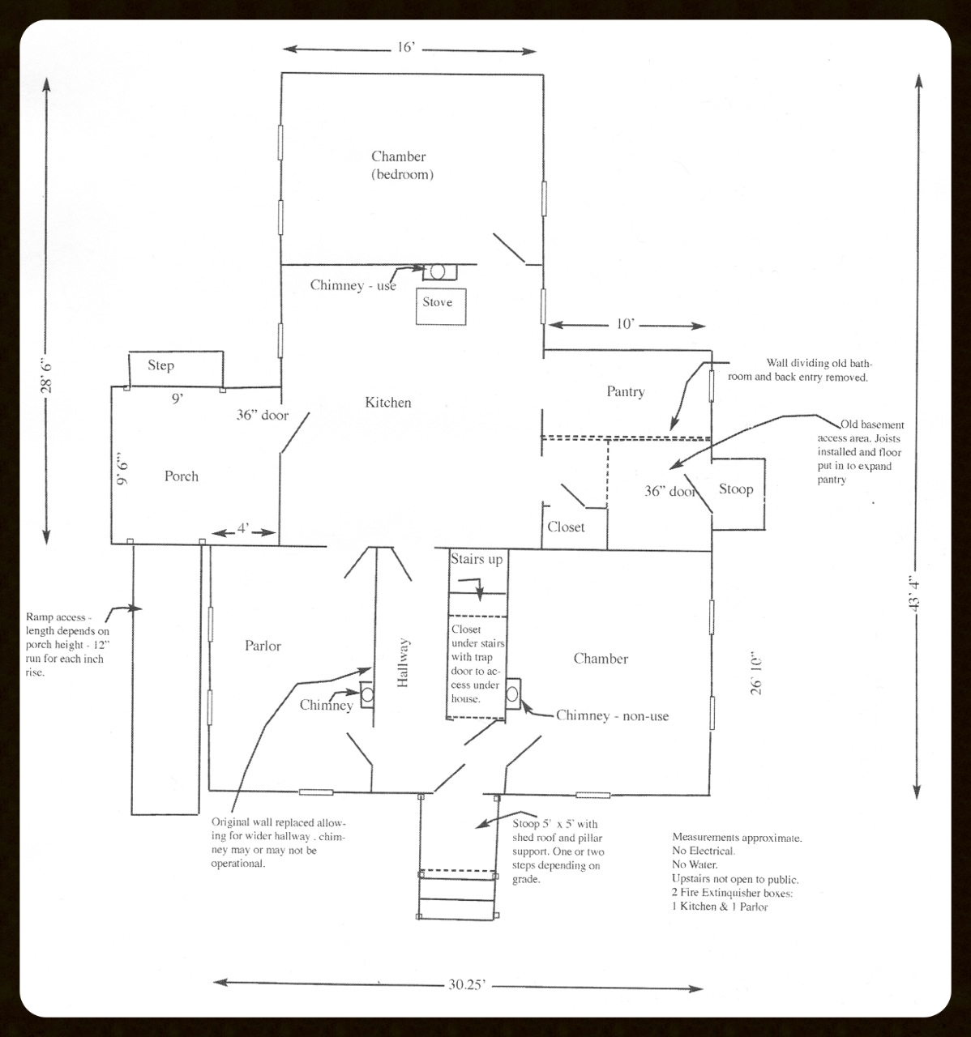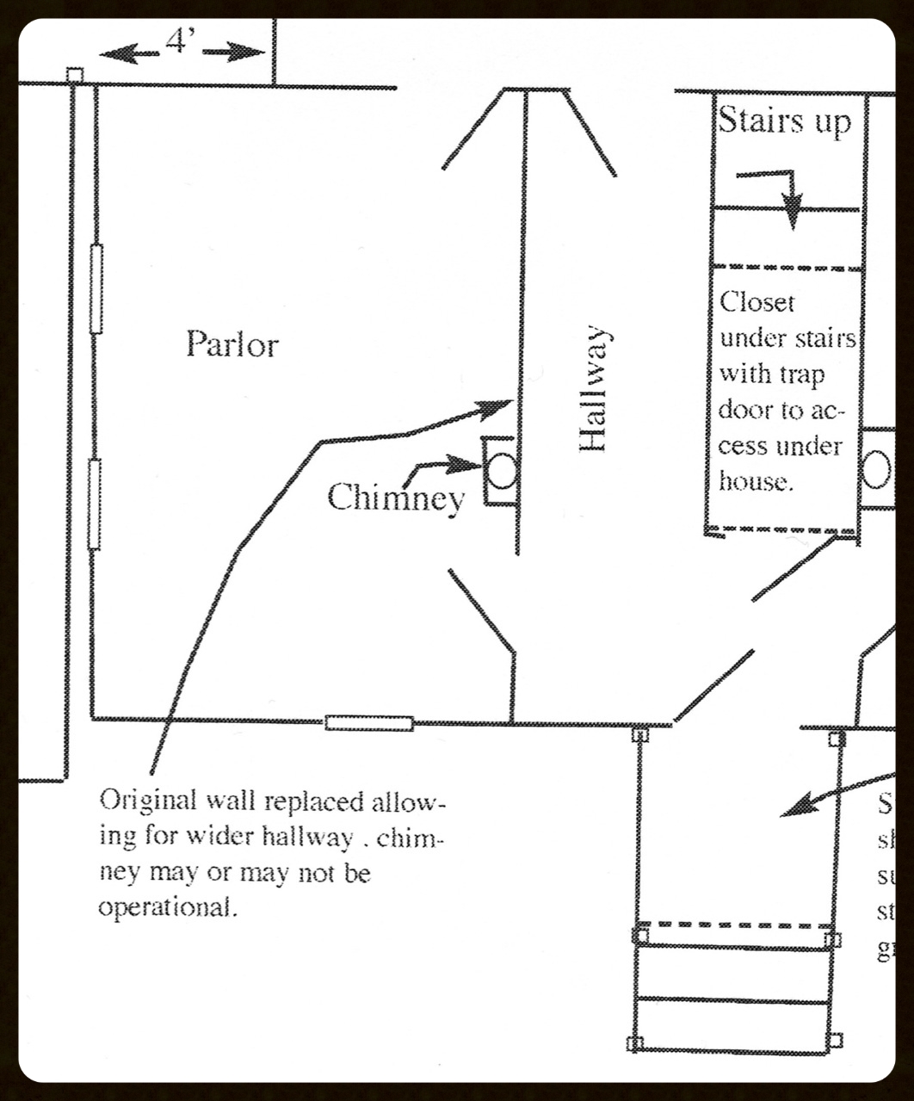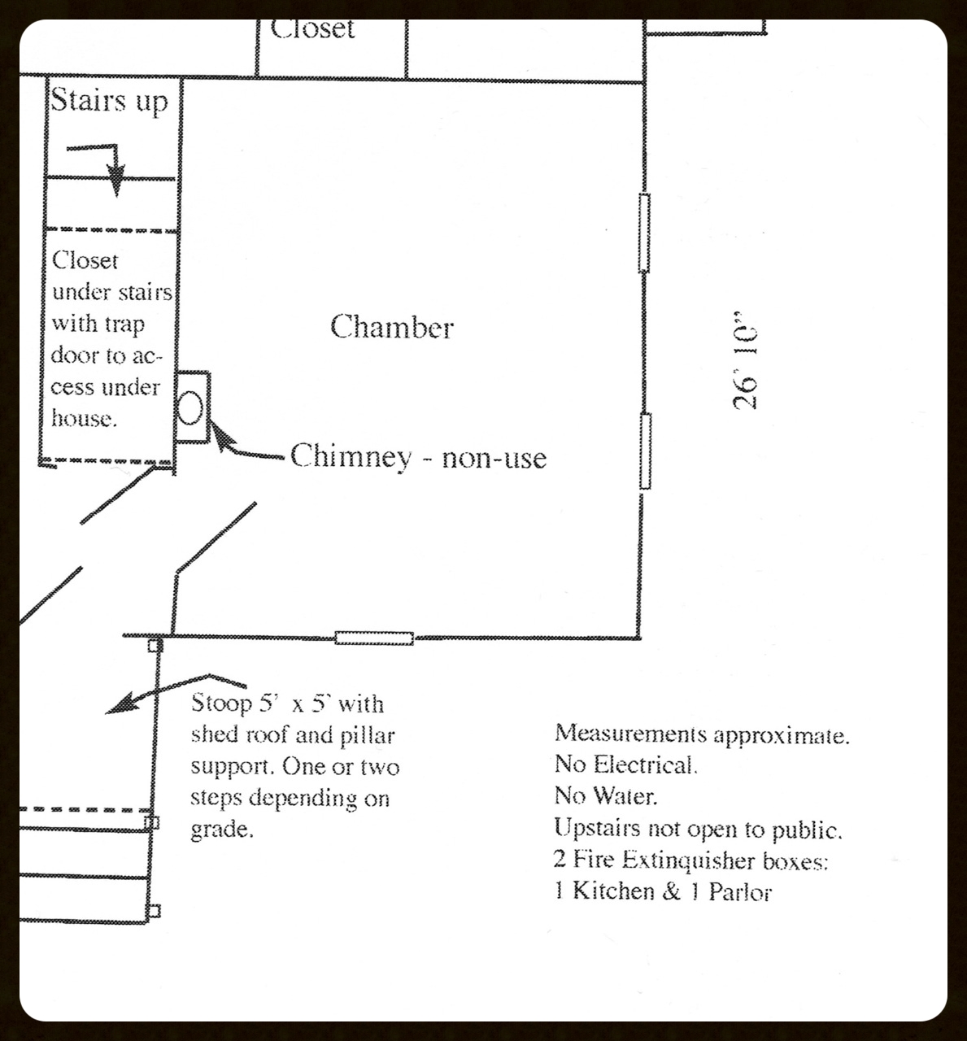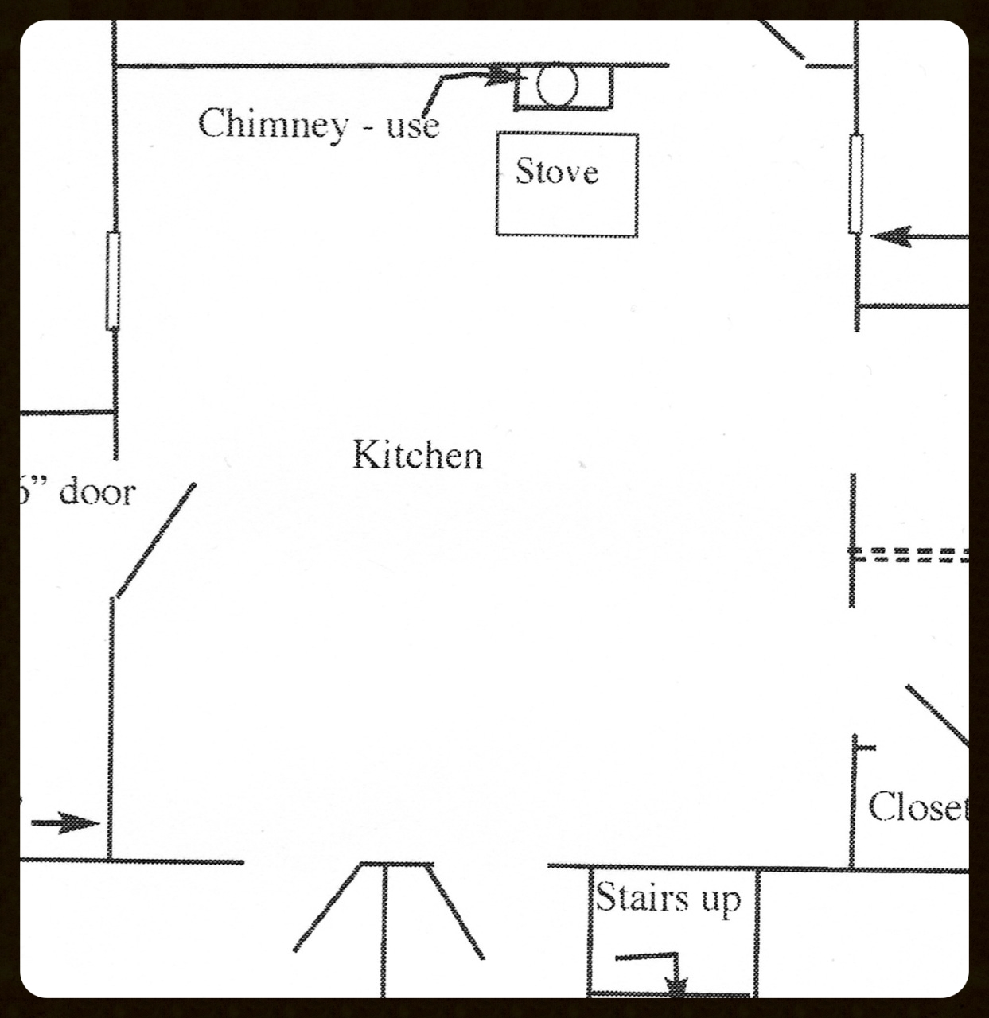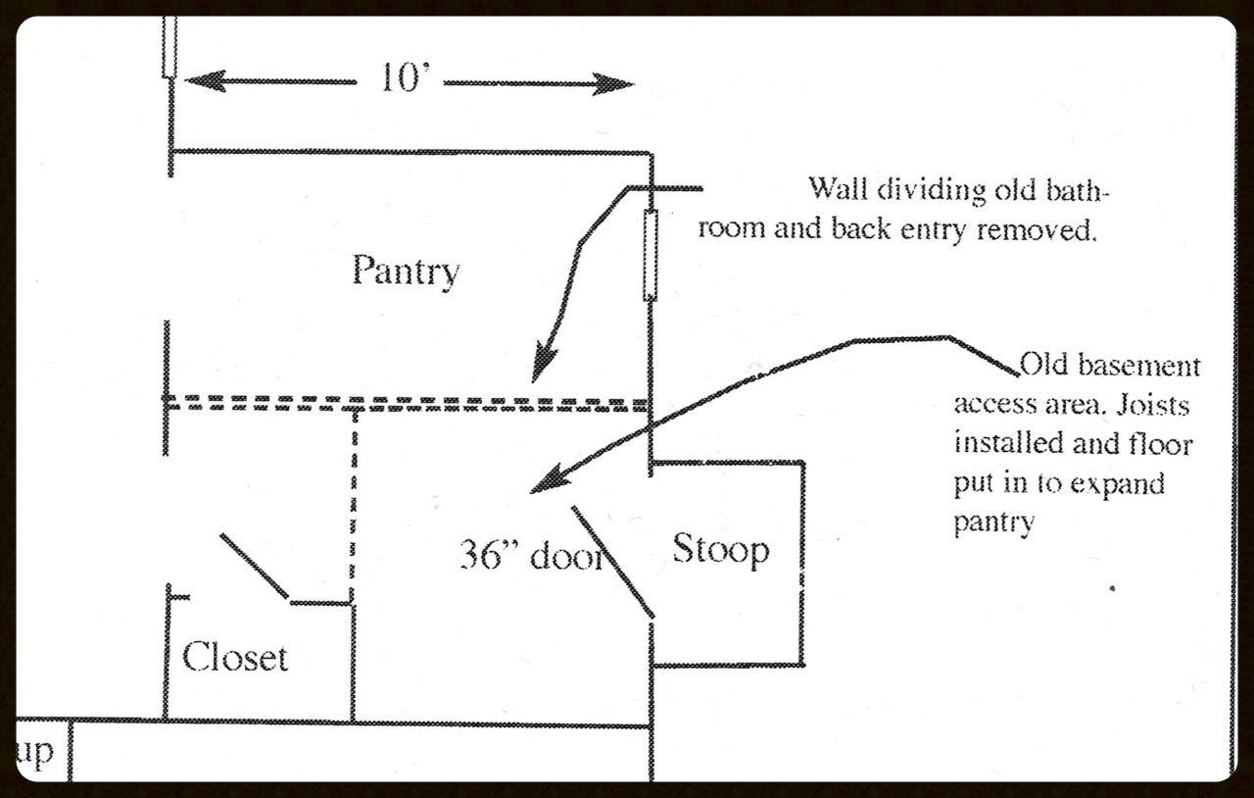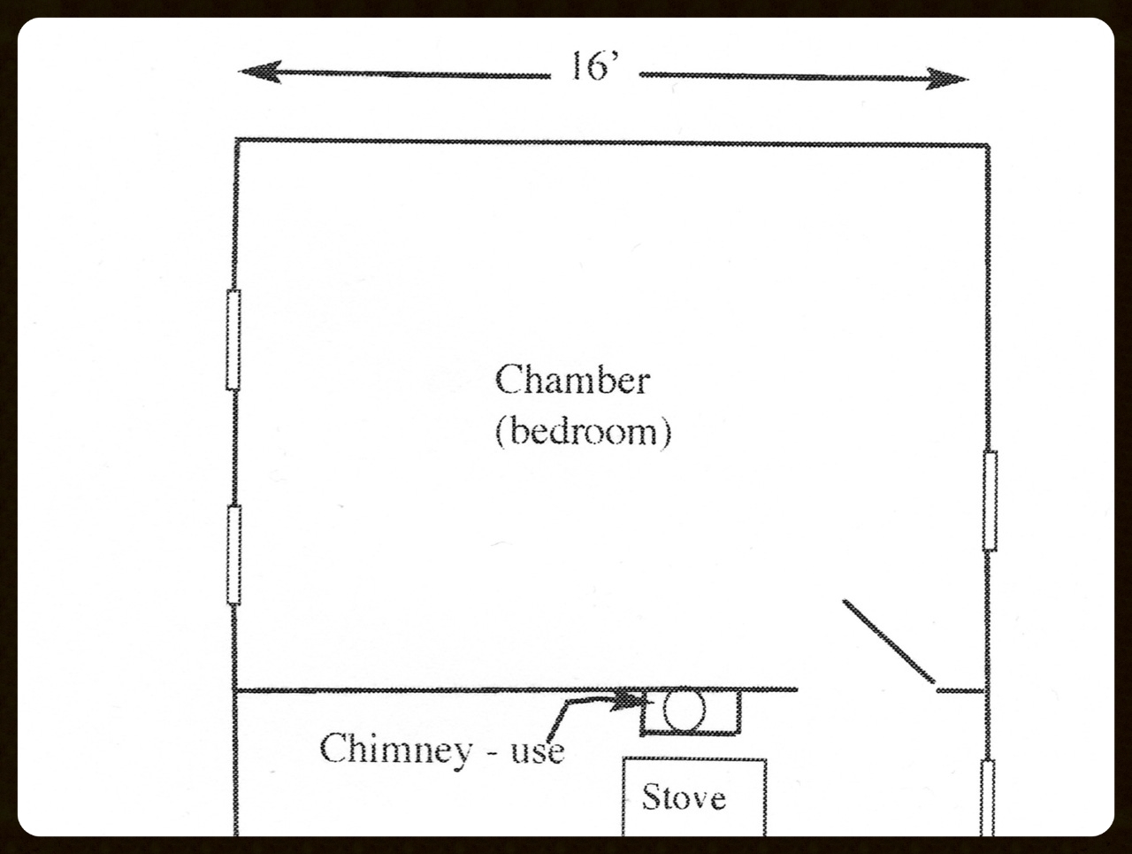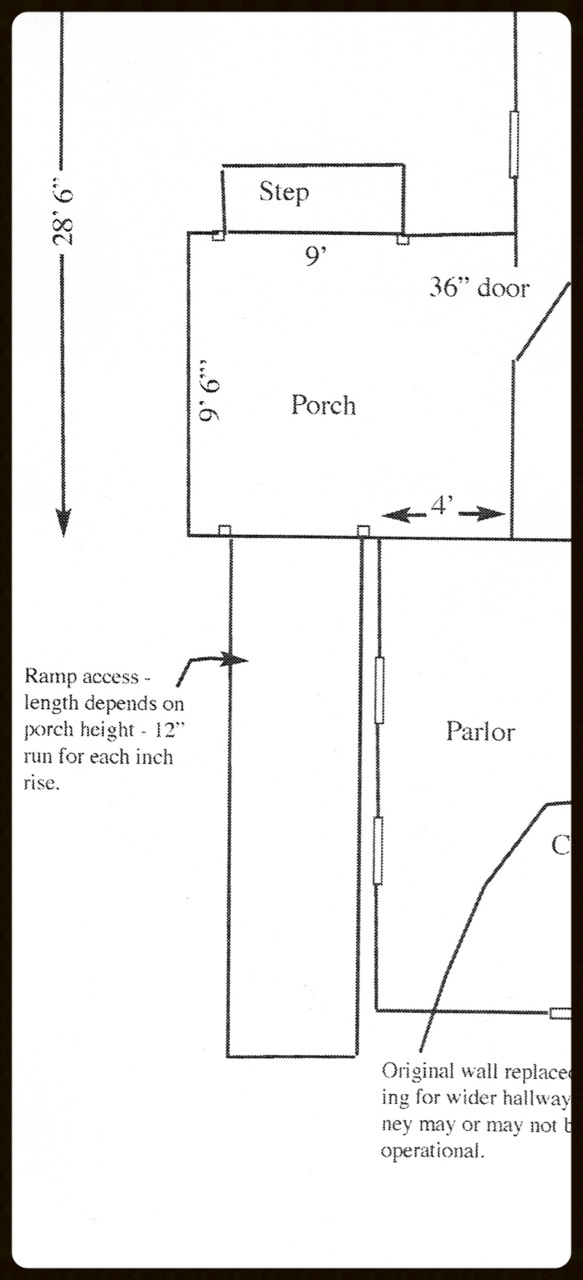Tracking the Project
Exterior Work
Work on the north and west side began during the summer of 2014. Siding on both sides was either repaired or replaced, primed and painted. The color selected compliments the trim color that had been previously selected. The north door into the pantry was installed and painted, and all the windows were worked through and are fully functional with window weights. Some of the interior hardware for the front door has been removed in order to remove the layers of paint, clean and make sure each piece is functional. As of the end of November 2015, the exterior siding has been completed and painted. All the windows have been reworked and doors installed. Only the front door remains to be worked on. Chimneys and roofing are expected to be replaced or reconstructed in 2016.
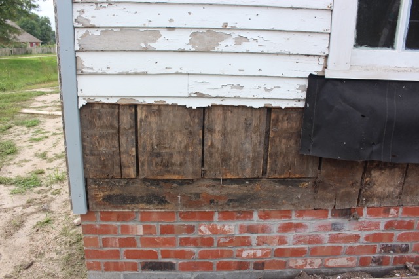
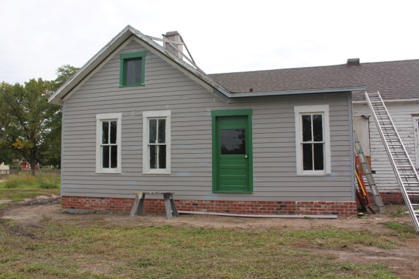
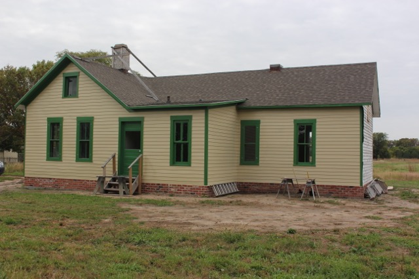
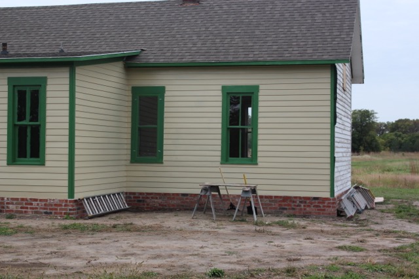
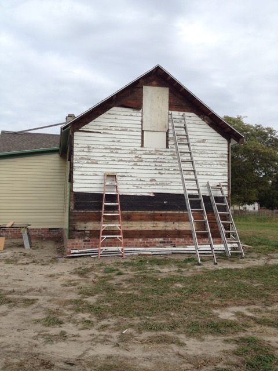

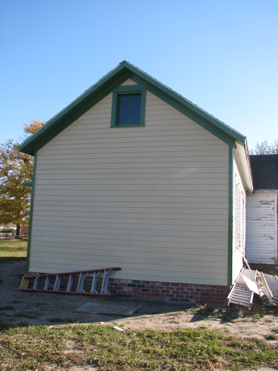
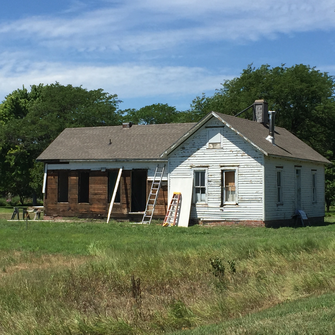
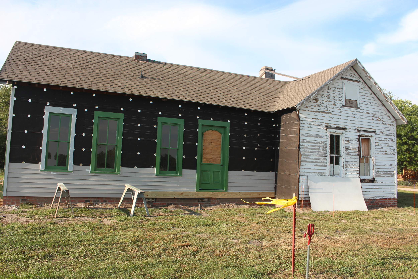
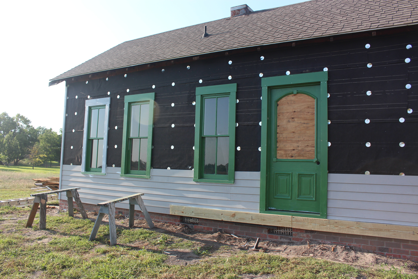
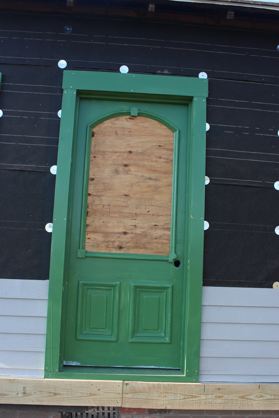
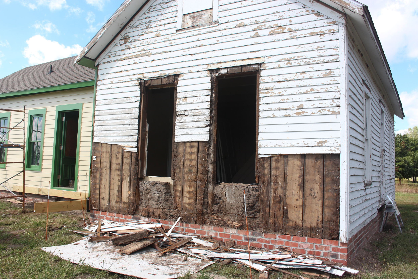
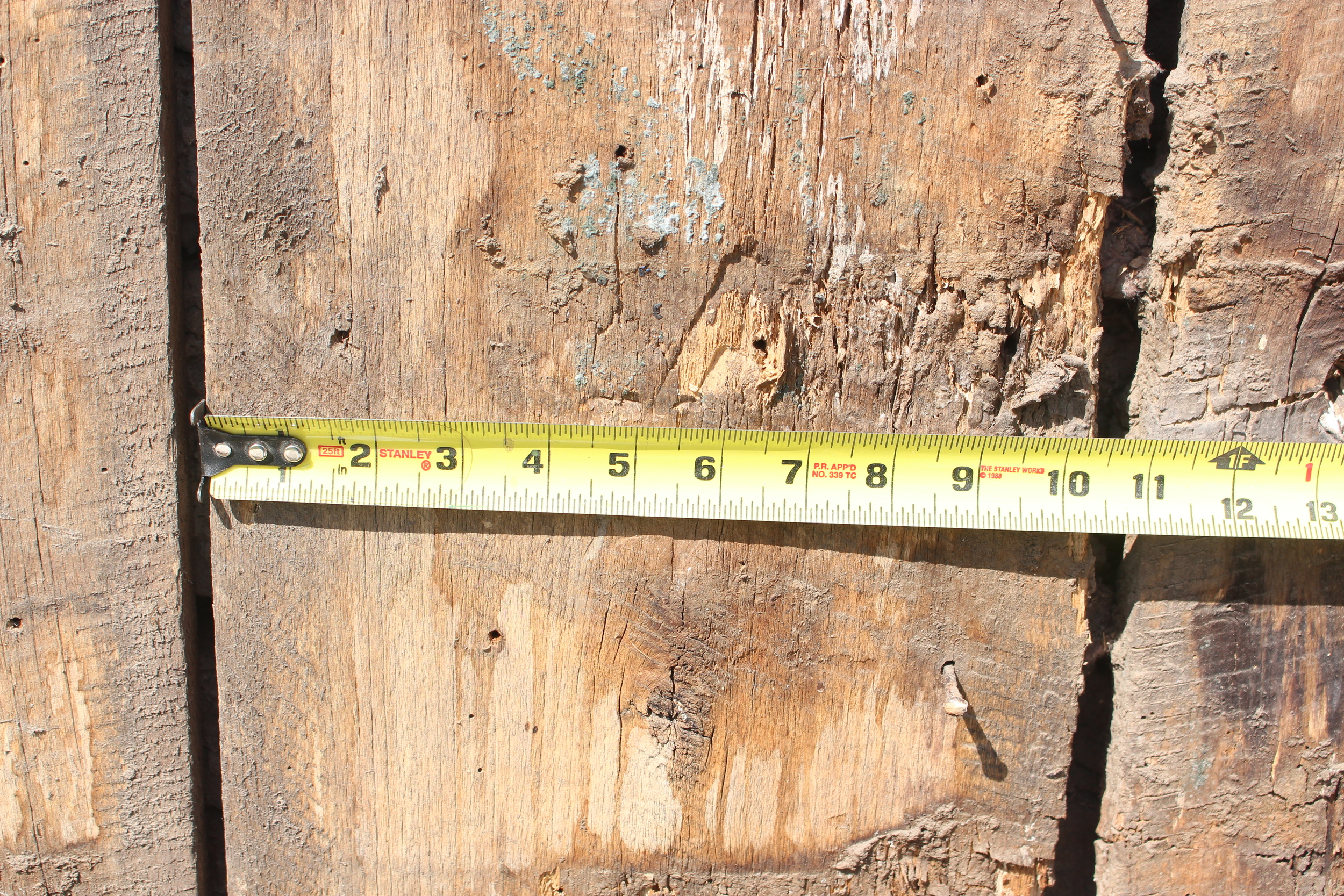
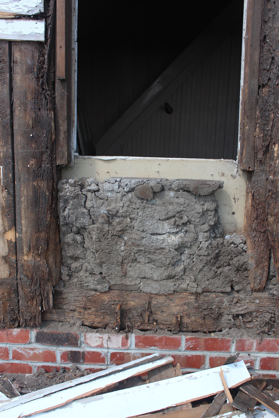
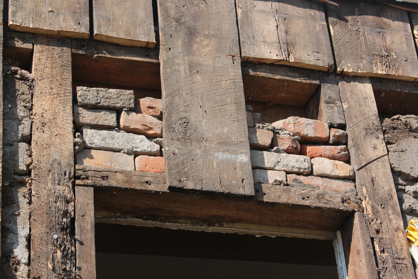
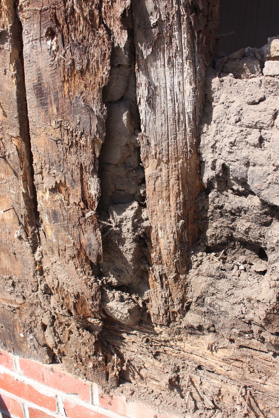
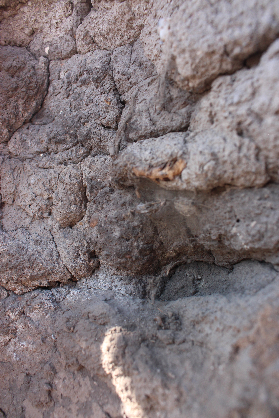
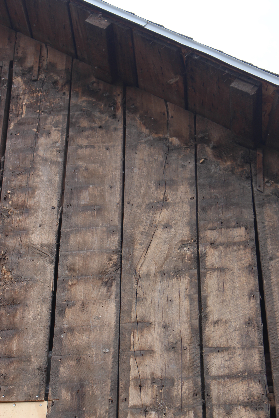
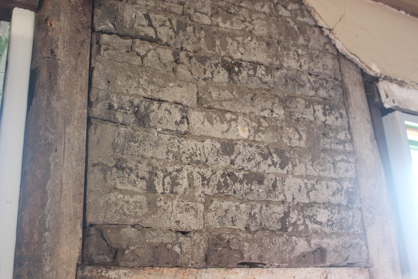
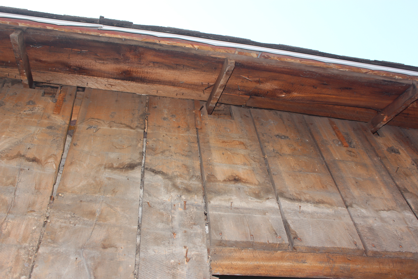
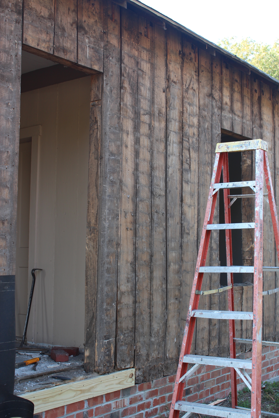
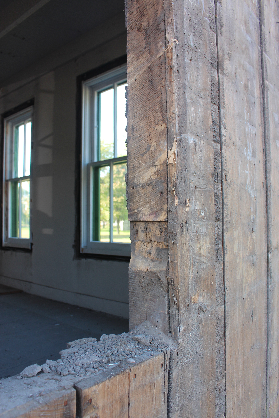
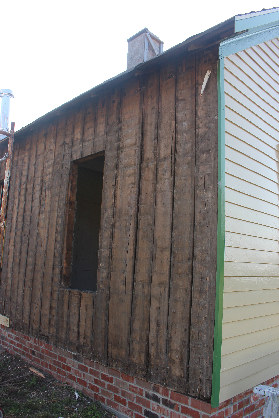
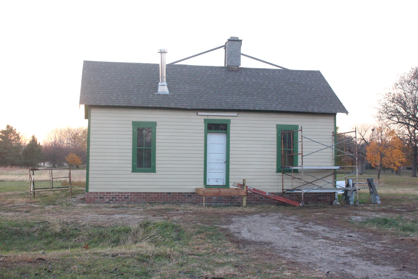
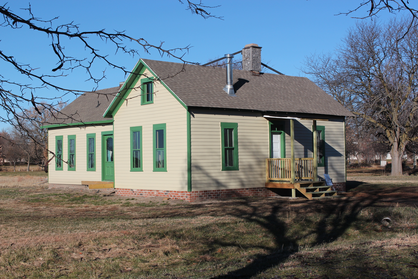
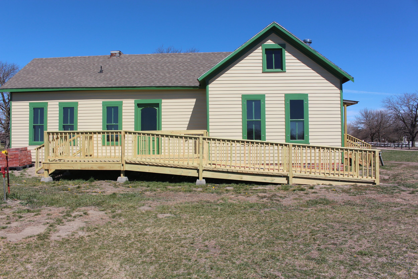
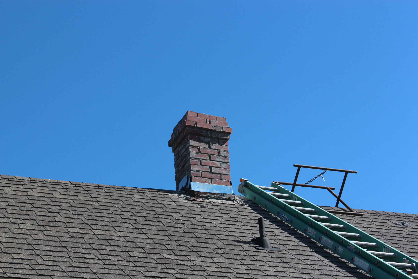
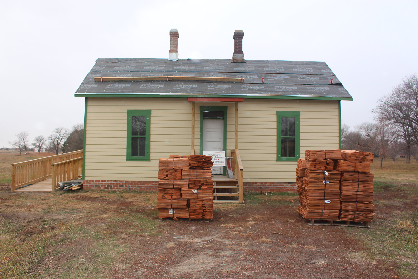
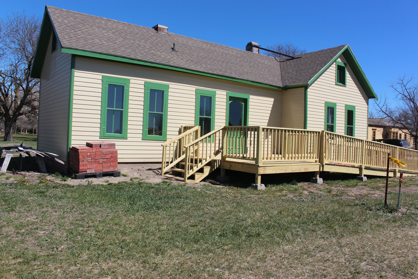
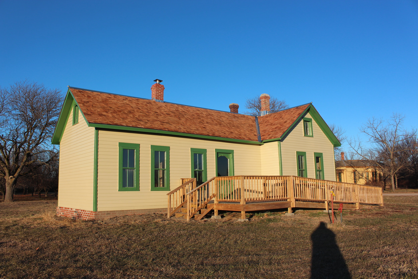
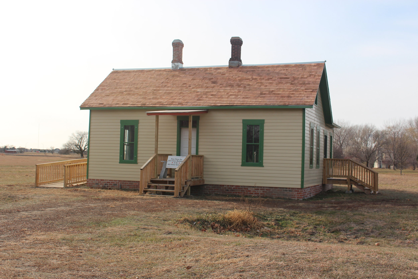
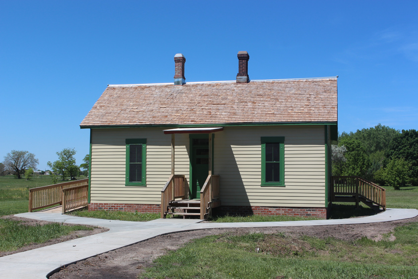
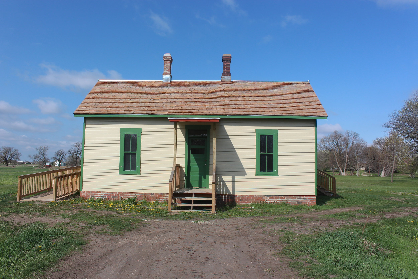
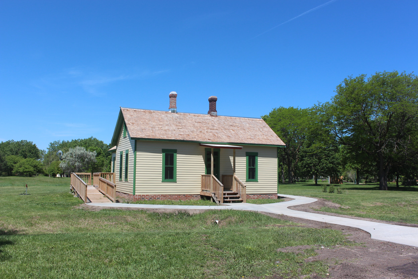
The Plan
The floor plan thus far. Noted changes and additions are shown. As we move through working on the house, each area will be discussed in greater detail.
Interior Work
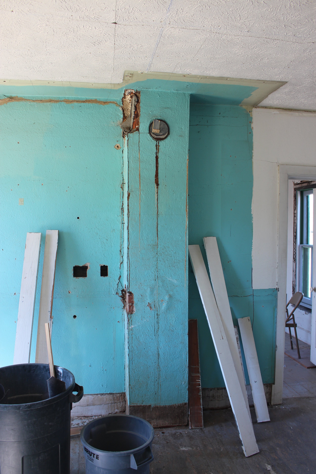
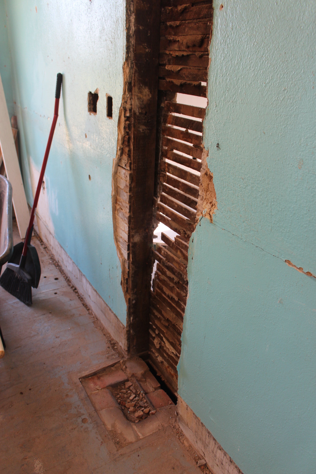
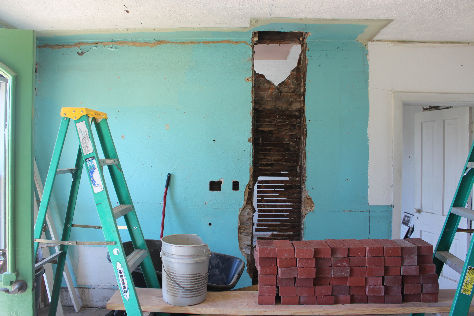
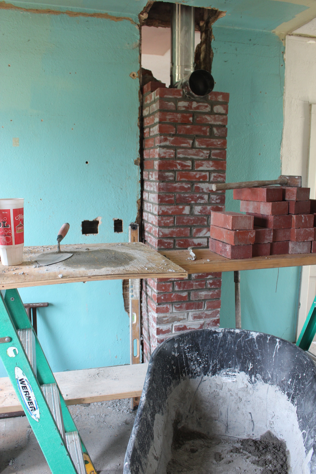
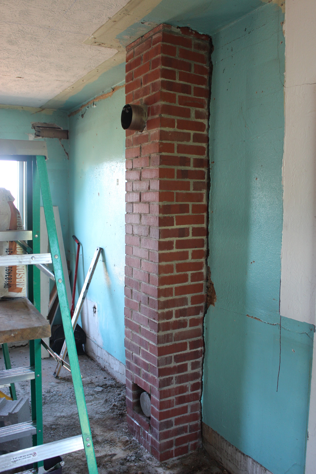
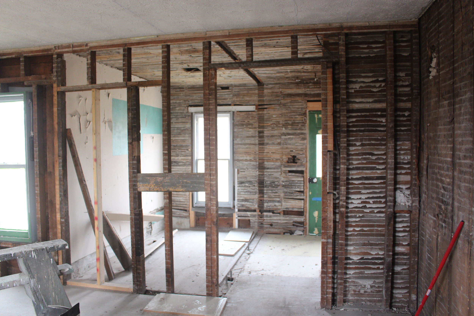
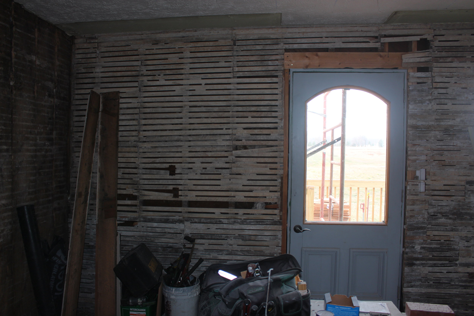
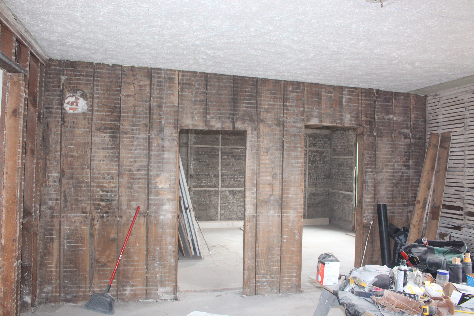
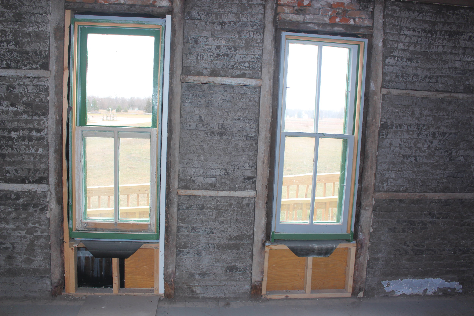
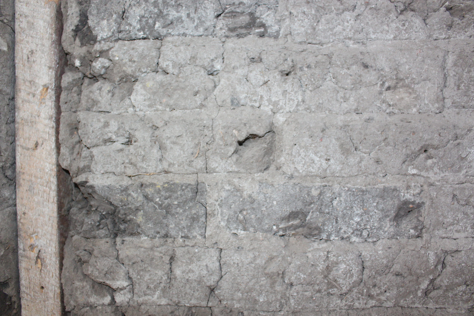
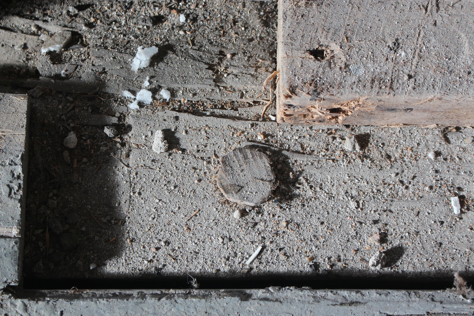
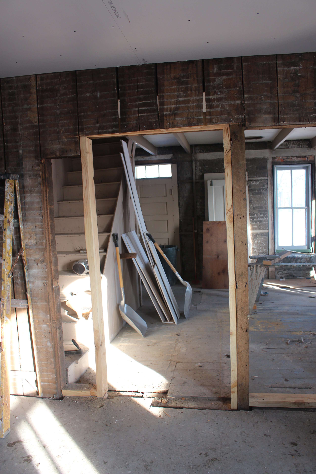
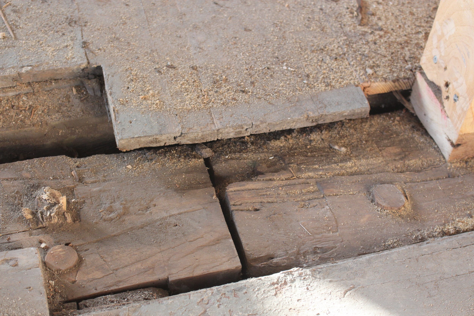
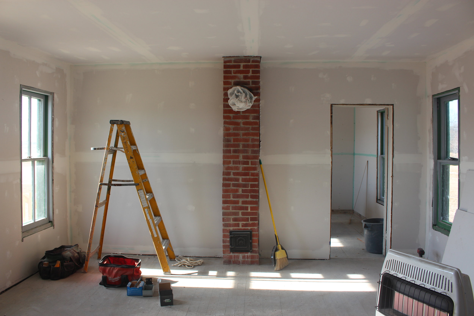
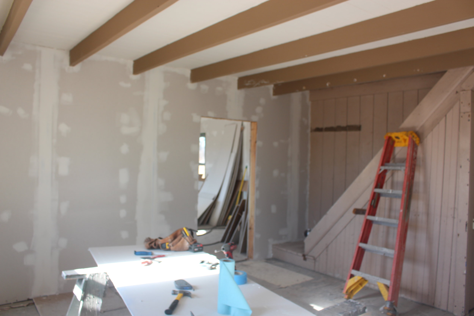
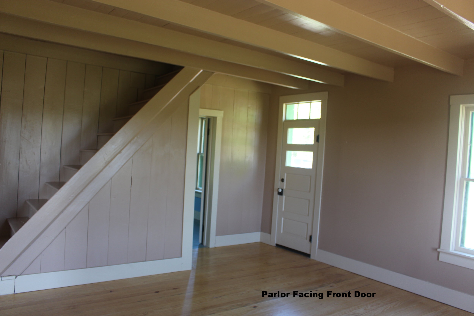
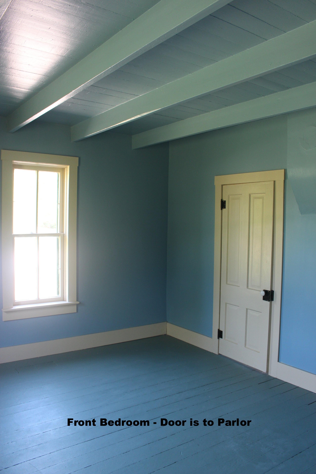
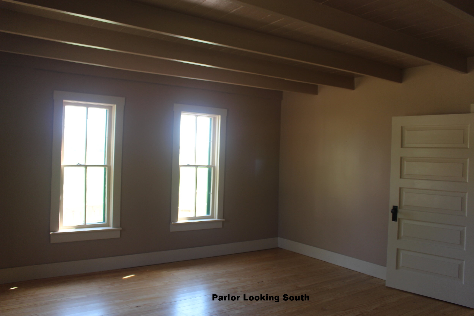
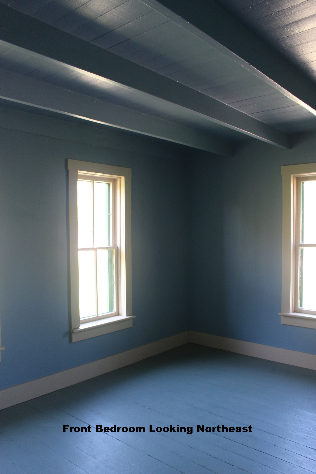
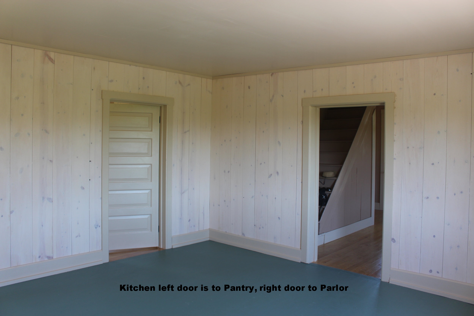
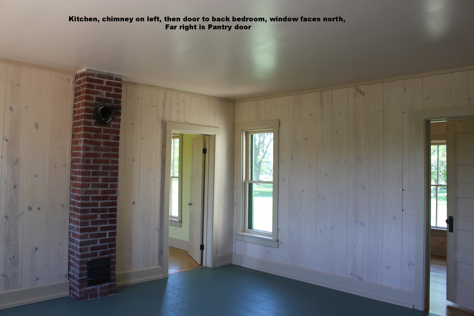
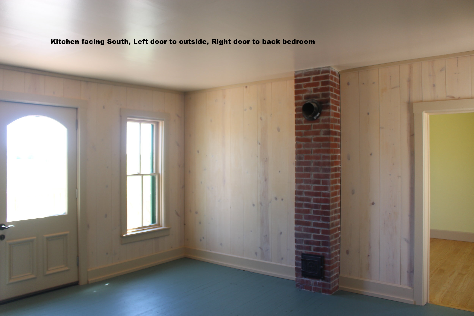
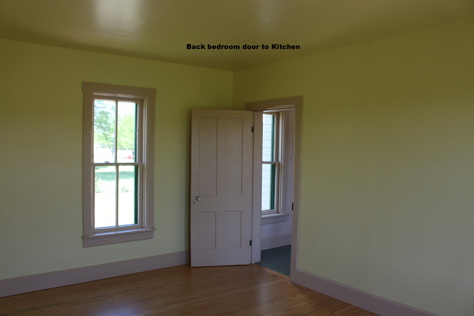
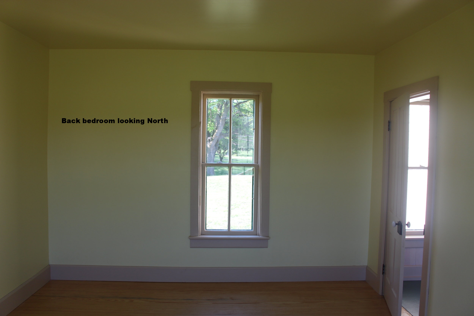
Interior work began during the summer of 2016 with the removal and replacement of a new kitchen for use in the kitchen. The chimney needed to be replaced before work could begin on replacing the roof. Once the roof was completed in late November, work could begin on the interior. In late 2016 this work began and continues into early 2017 with adjusting doorways in two locations for accessibility and repair or replacing of wall and ceiling finishes. Once the walls are finished, work will begin on the floors and trim.
Artifacts
Artifacts help us to tell the story of how a particular site would have been used. One of the most critical artifacts for any house site in a living history setting is a functional cook stove. We were particularly lucky to receive this working stove around the time we were getting the house. As new items area identified we will show them off here.
Found Items
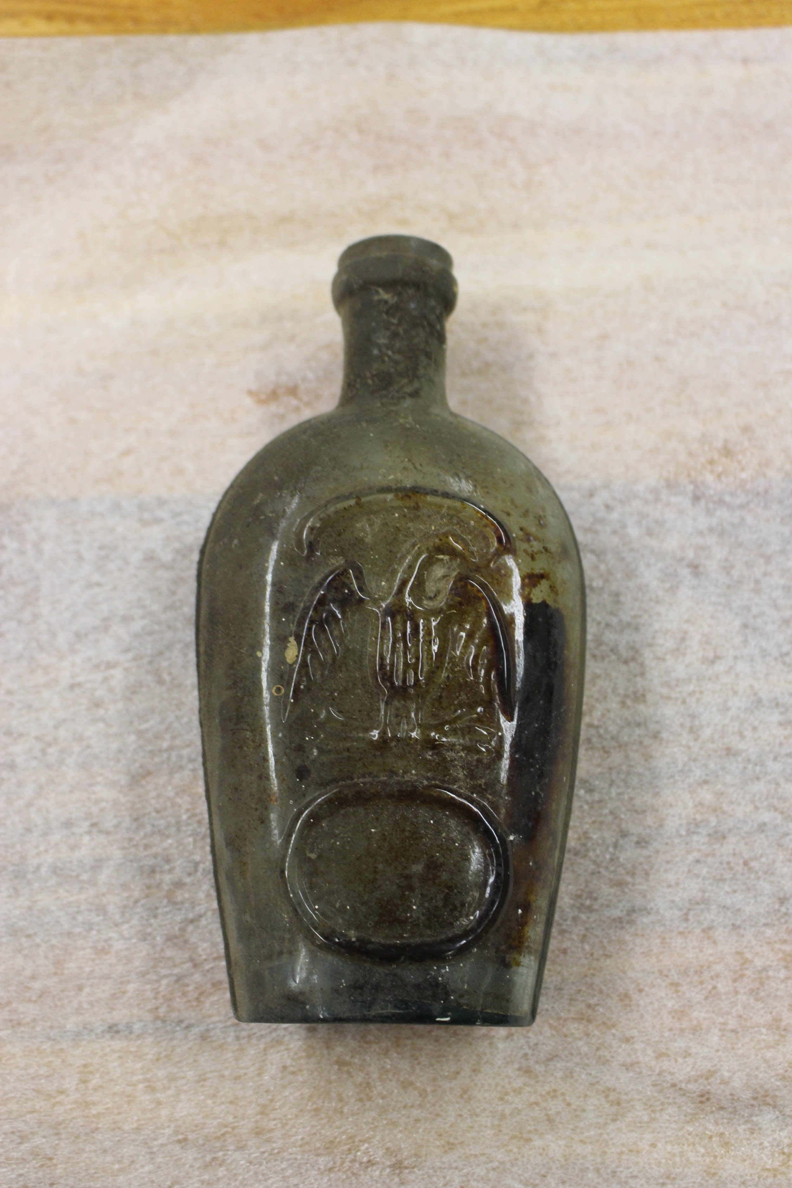
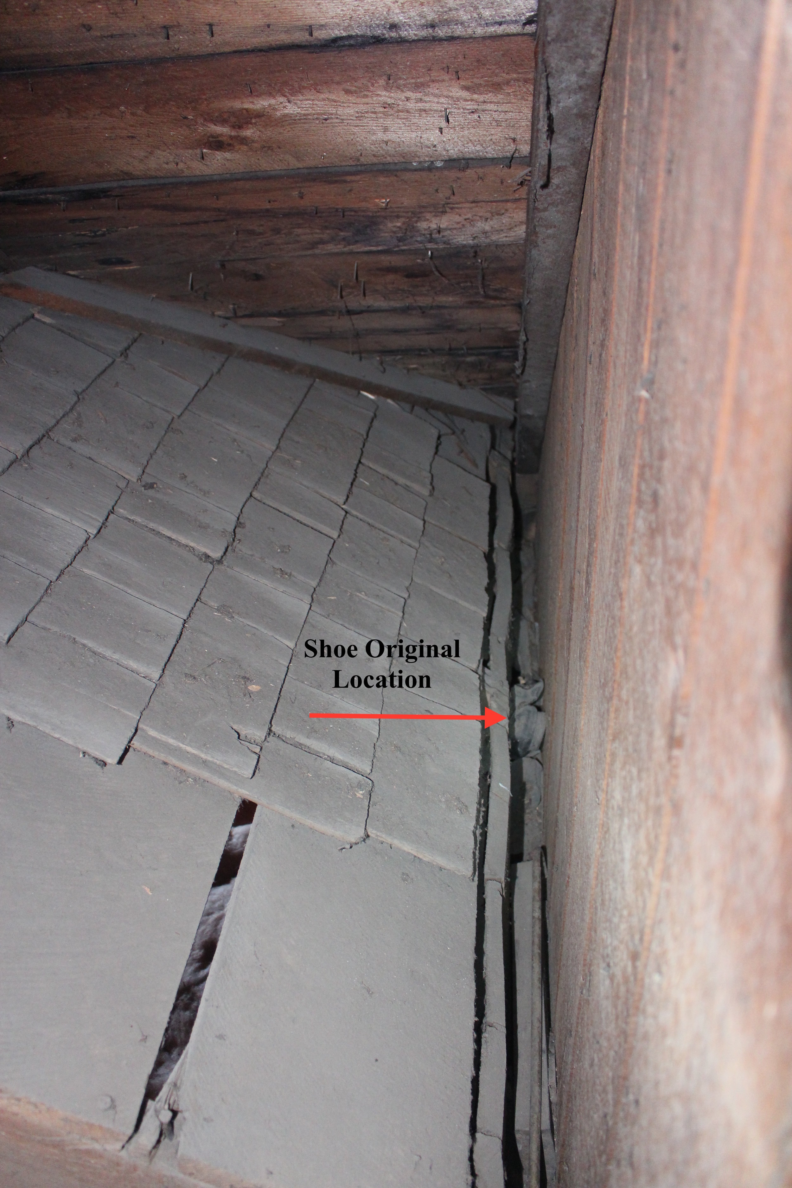
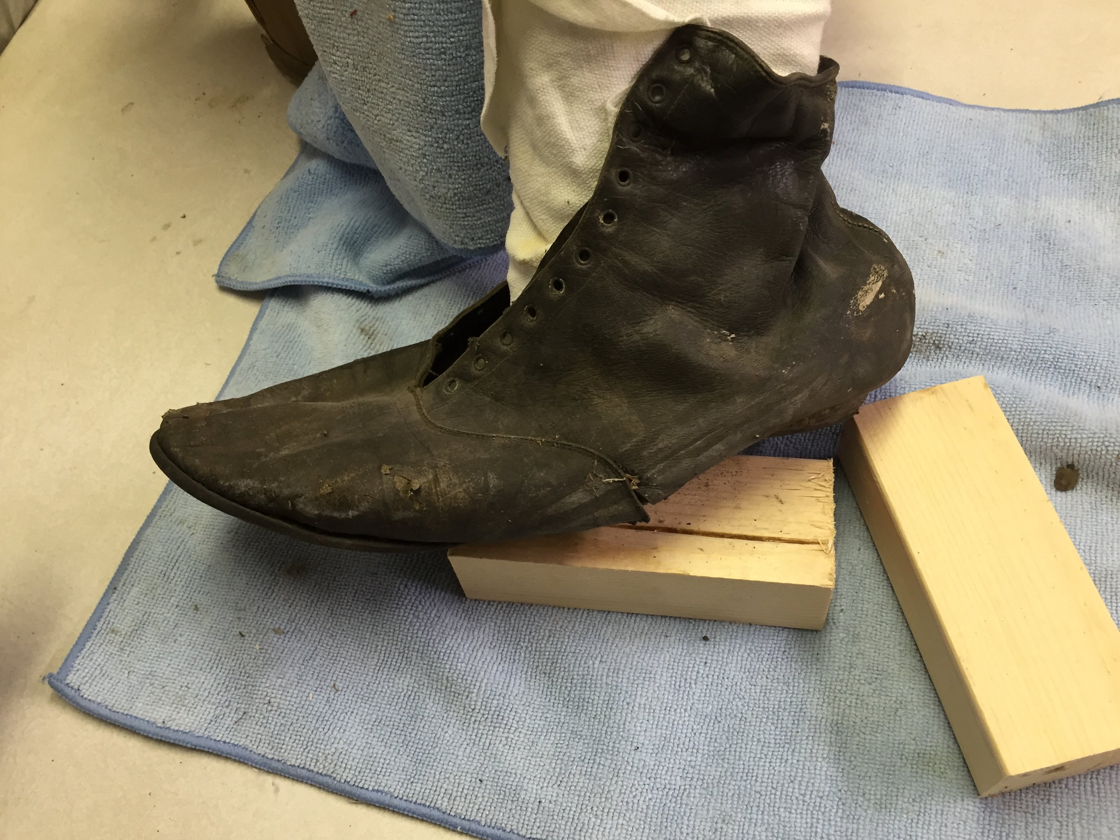
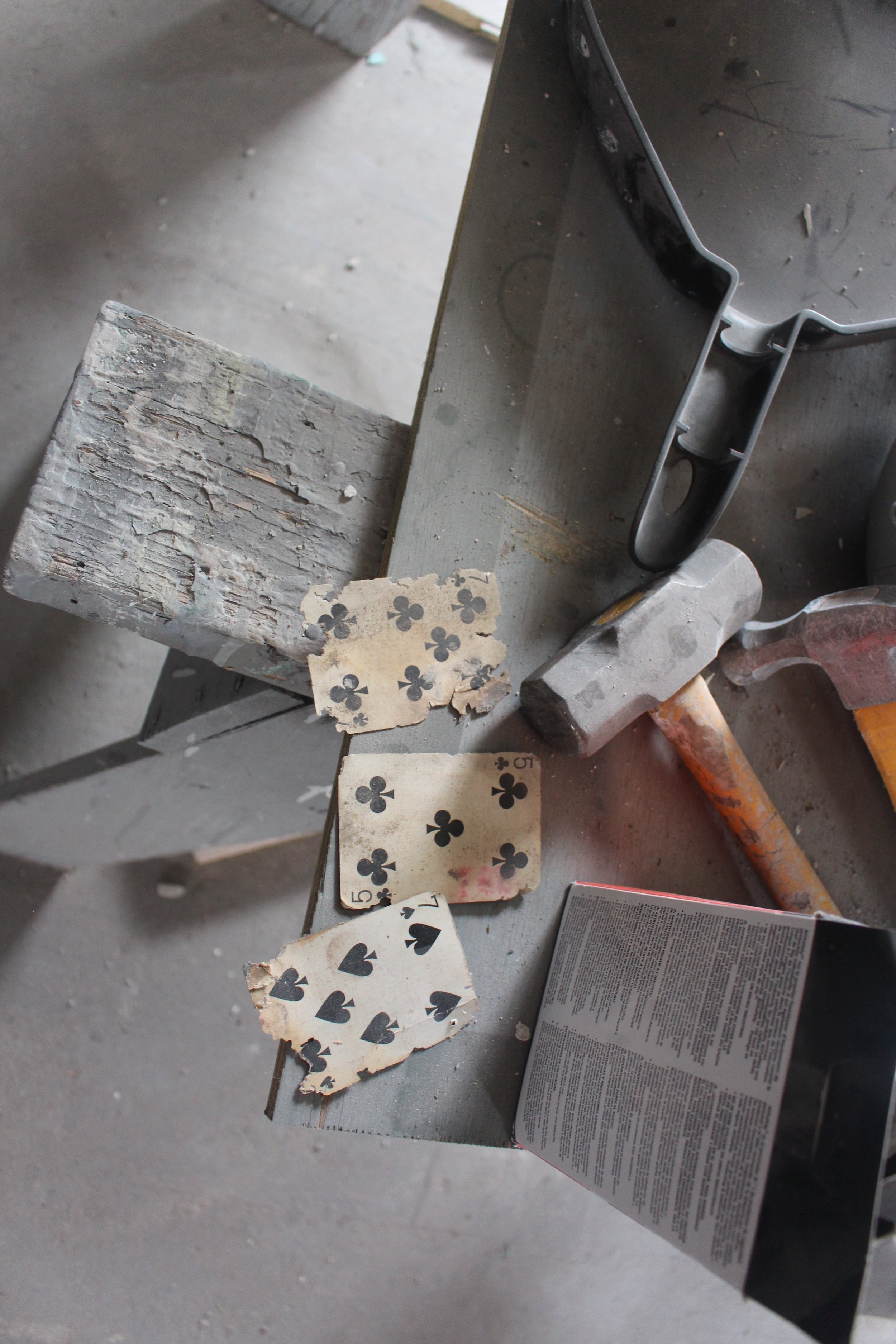
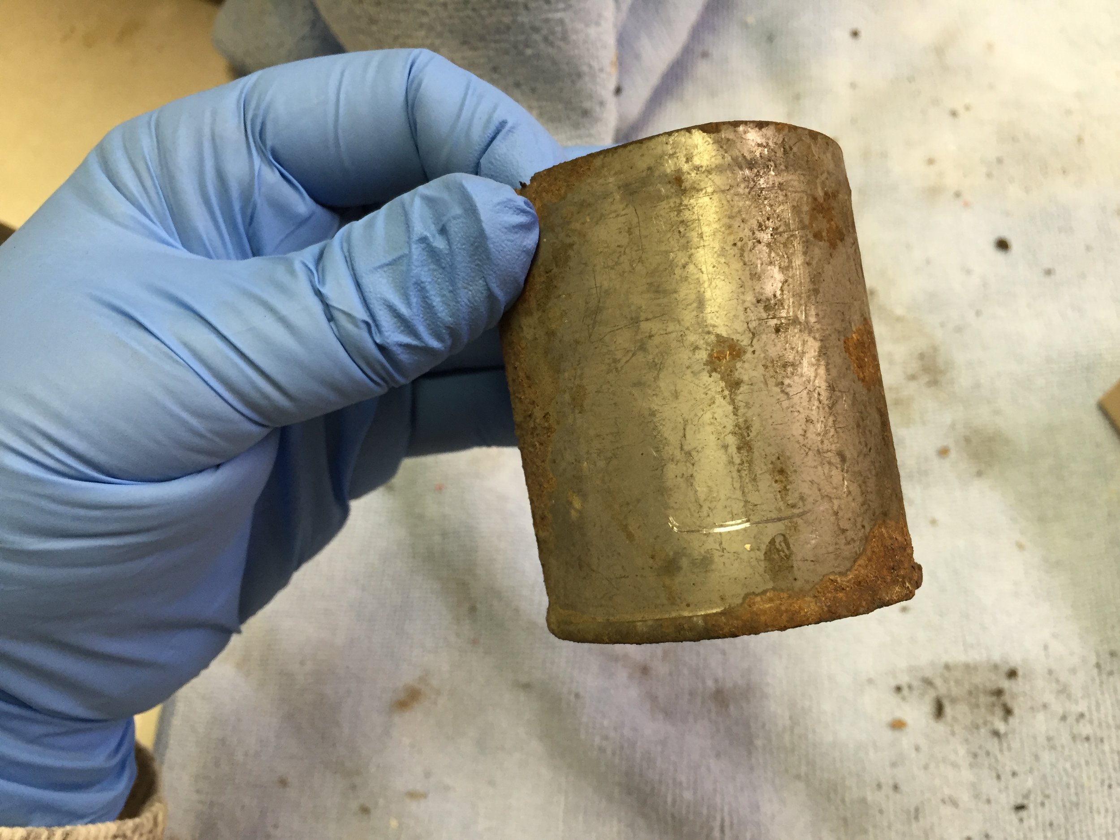
A collection of interesting items found in the house during the restoration process.
All Pictures are Property of the Stuhr Museum.

