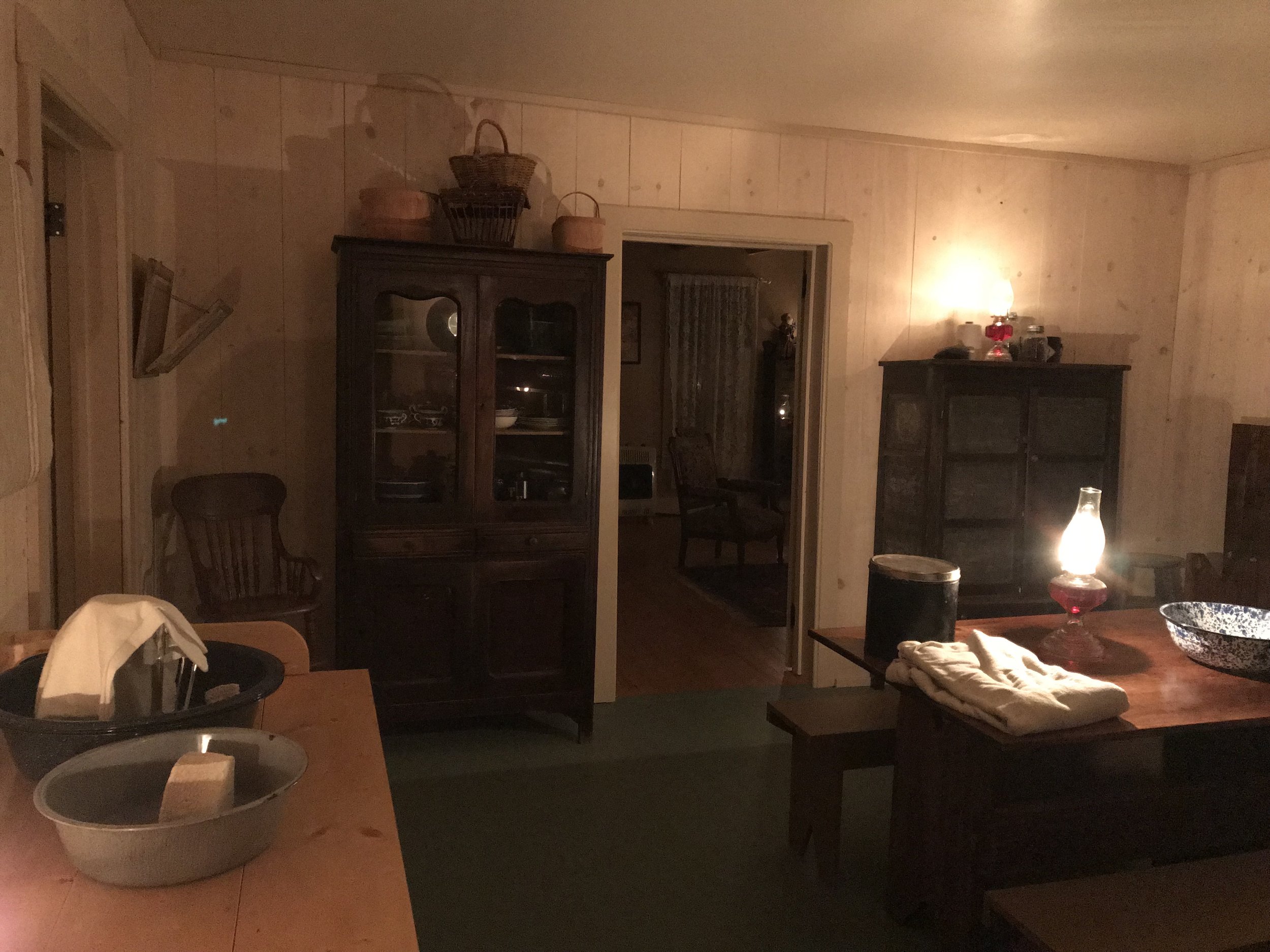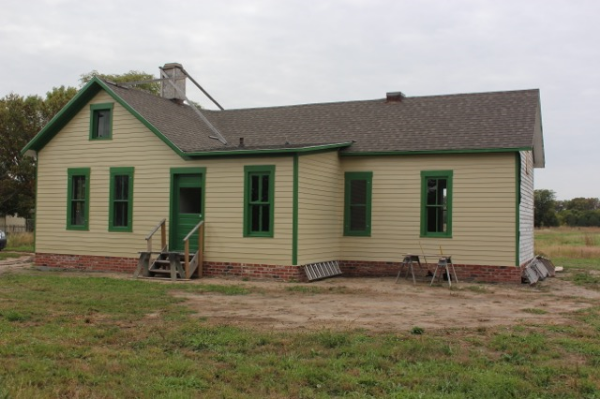Looking Forward to a New Year
/Well, this year has been a bit of a challenge. I do realize that this is a huge understatement, but then this is how one starts these things sometimes. When the world started turning upside down last March who knew we would still be living in a continuing alternate reality for this long. It certainly pitched things over here in Railroad Town and we have all learned that we need to adapt to and embrace change and learn new ways to move forward.
But enough about all this - What’s been happening at the Peter Stuhr house?
In 2018 we worked hard to get the house ready for her first Winter on The Plains class which was held there on November 28th. Then of course there was all of our Christmas Past and Present evenings in December. It was a true joy to share this house dressed in her Christmas finery for the first time that year! From there we moved into 2019 and the winter class called Pioneer Living. It was during this time, we experienced trouble with the Laurel stove, as she would regularly smoke up the house and not draft correctly. We made it through the summer with minimal cooking and when it was time for classes again in November, we were hopeful. A few more occasions of the stove smoking out classes in the house occurred and we knew that Laurel needed some serious attention. Deep research on the workings of this particular model of stove ensued and we pulled apart the fire box. The fix that had initially been created when we originally set up the stove was just not working. Also noted was the fact that all the stove bolts for the top were missing and a collection of bolts were ordered in December. The original cast iron innards of the stove firebox were still at hand - they were resting on the floor behind the stove. They had some serious issues and would not work. They would have to be recast. Fortunately, we connected with Mr. Kump at the Spitz Foundry in Hastings, Nebraska and he agreed to come over and look at the stove and the parts in January 2020. Upon his visit he stated that he could indeed cast new parts for us, but new patterns would need to be created. Fortunately for us, Mr. D. Deitemeyer, a museum board member, is quite skilled at making patterns for cast pieces! He took the original two pieces that needed to be replaced and created the cast patterns. Once he was satisfied with the patterns, he delivered them to the foundry for casting in March.
Then Covid changed the world, and we had to change how we approached everything. We were closed here until June, but work continued on many things behind the scenes - even the casting of stove parts. They were delivered to us on May 1 but would have to wait for fitting as there were so many things happening in order for the museum to reopen. We had not planned on doing any cooking in sites for the summer at any rate, and the status of any in site classes was truly up in the air. It would not be until November that the stove would return to the top of the list. Mr. Roberts worked to do some final fitting of the parts, and Mr. Oshlo worked on a cast weld to repair another area on the top of the stove. That final piece sits in the office here right now, and as I was writing this Mr. Oshlo came in to see how the two small patches I did with the extreme heat metallic repair paste were doing. Satisfied with the patches, Mr. Oshlo has taken the part for Mr. Roberts to reassemble the stove! We want to make sure that we have all the pieces solidly in place before we fire the stove again and the holidays are looming large, so I will not be able to do a test firing until early January 2021. I plan to put Laurel through some paces by making a whole meal. I will let you all know how that goes. She needs to be working well - after all, we have some big plans that involve Peter Stuhr House and Laurel the stove in 2021. Stay tuned!
Laurel sure is pretty.
























